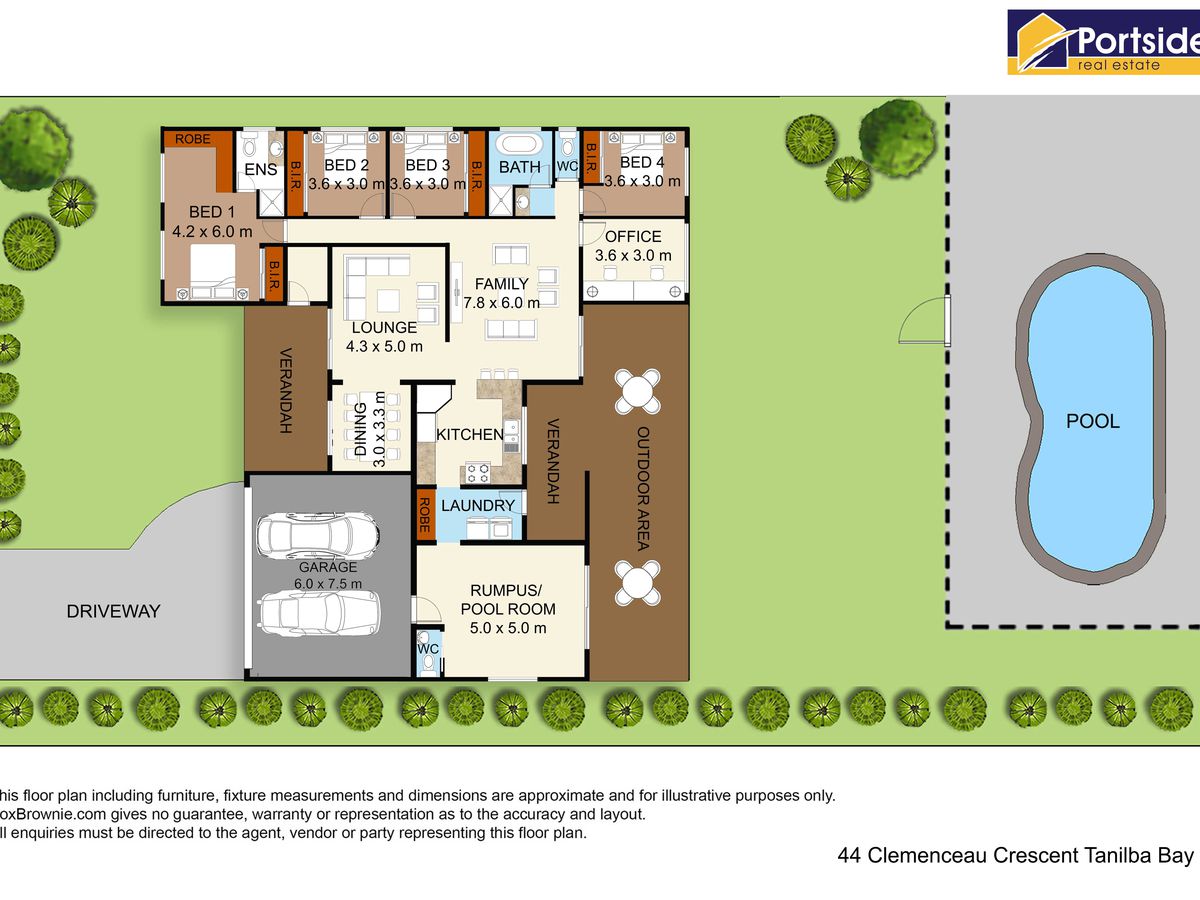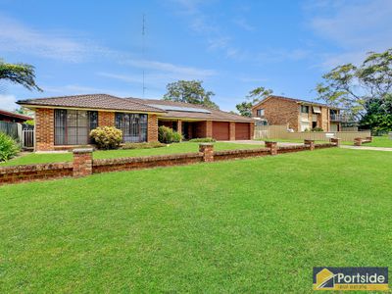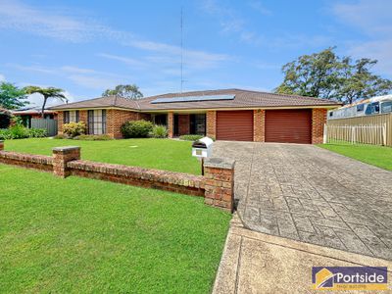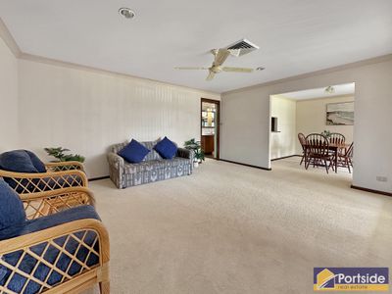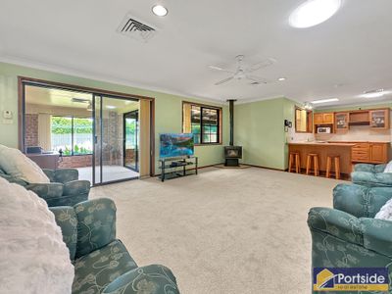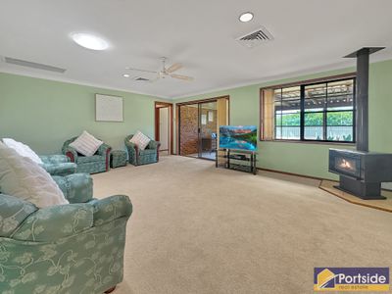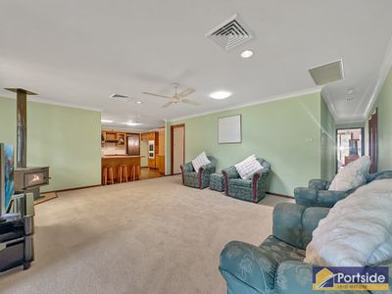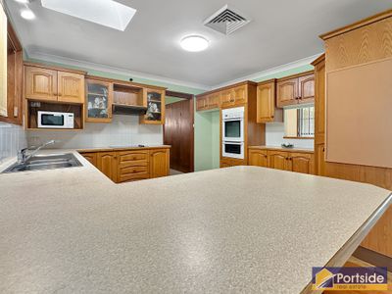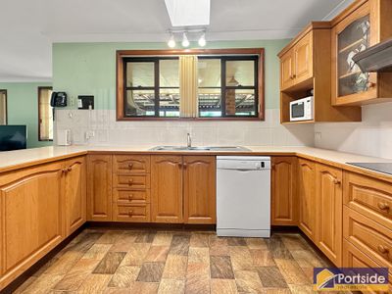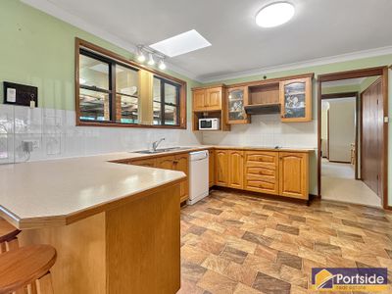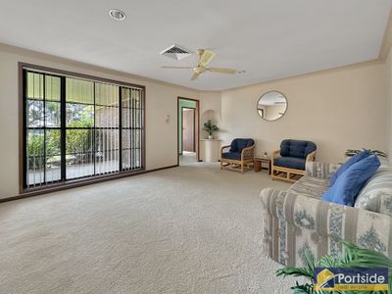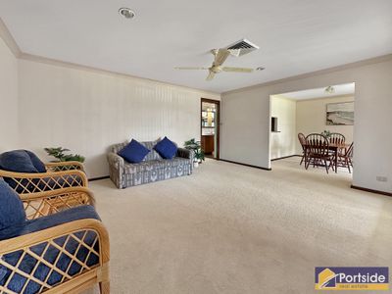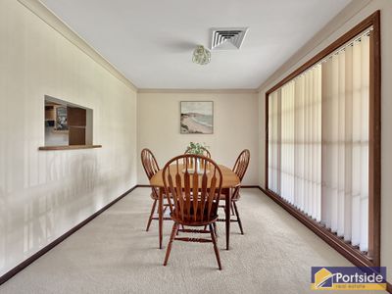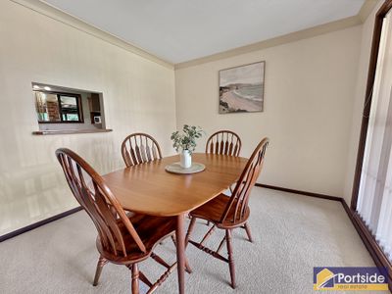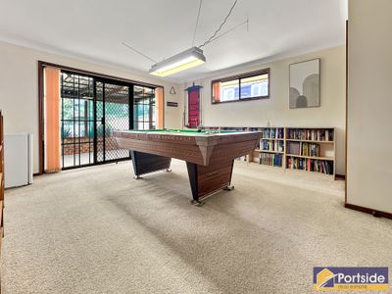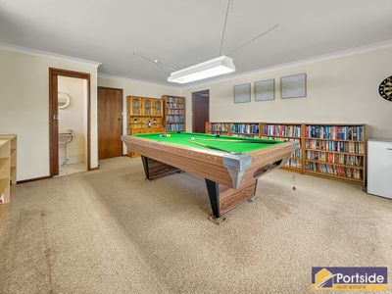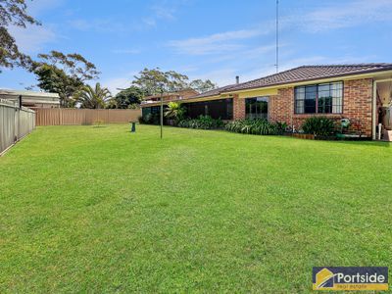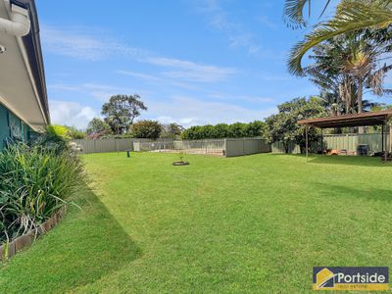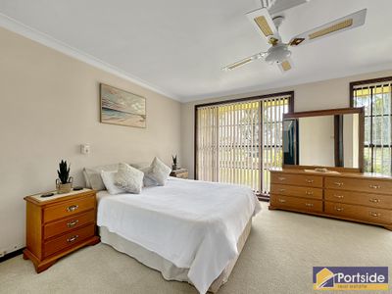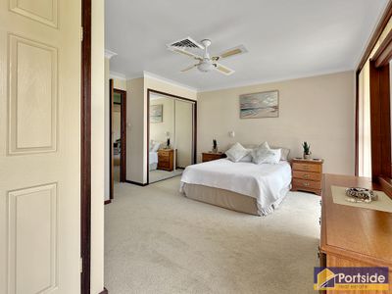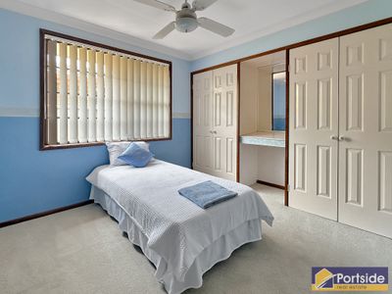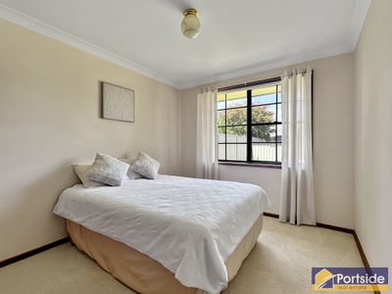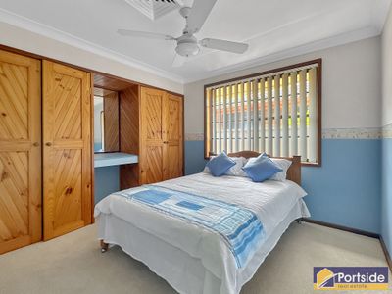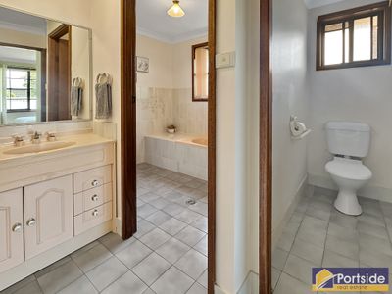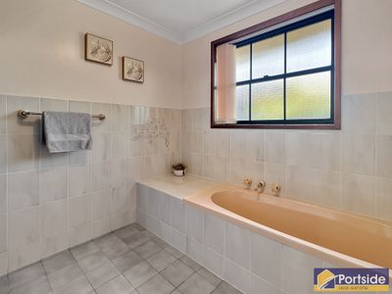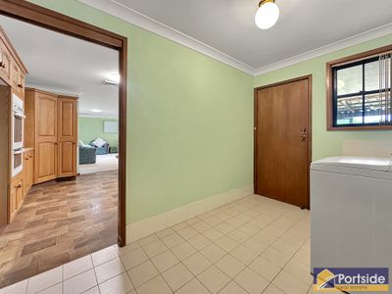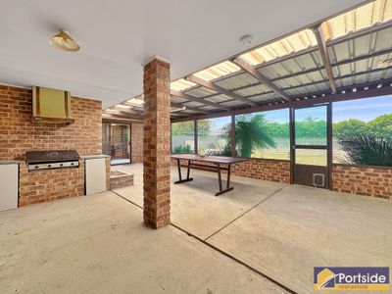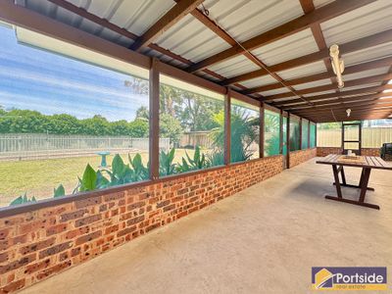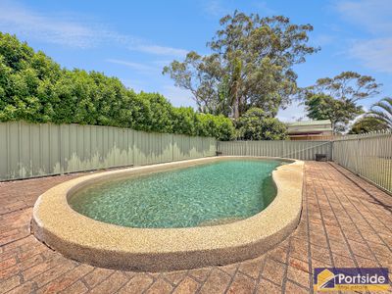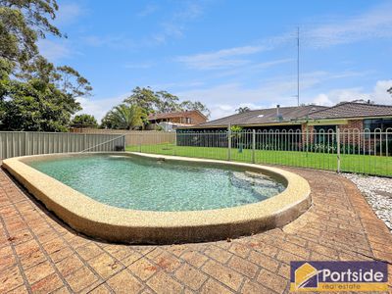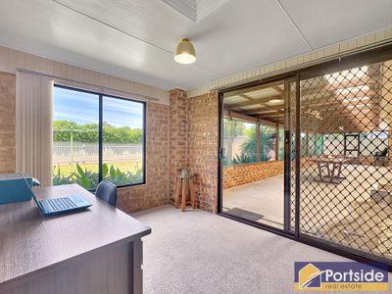Lovely spacious residence proudly set on an incredible level accessible 1,040m2 block, fully fenced, beautifully landscaped and featuring a sparkling in-ground concrete salt water pool. Positioned on an ultra-quiet street directly overlooking a reserve in picturesque Tanilba Bay.
The generous contemporary layout features a formal lounge, dining area, billiards room, and huge family room incorporating the hostess kitchen with quality timber finish, updated appliances and a servery window into the formal dining space. Bedroom accommodation consists of a palatial master suite with multiple built-in wardrobes and an ensuite, three sizeable ancillary bedrooms with BIWs and a nice peaceful office space overlooking the backyard. The main bathroom is configured in a practical 3-way design with plenty of storage. The entire home is serviced by a quality Daiken ducted air-conditioning system plus a combustion fire for those who prefer a little more ambience in the winter months.
Garaging is provided by a large 7.5m x 6m double plus garage with an auto-door and internal access, plus there is full drive-passed access to the large level yard and a rear yard carport. Other features include ducted air-conditioning, fully automated spear point watering, 8-panel solar system and a third toilet to the billiards room.
A quality master-built home in a superb location situated on a huge, beautifully landscaped block with side access to an expansive level yard with a quality inground pool.
Disclaimer: Whilst Portside Real Estate takes great care in obtaining information from sources, we believe to be reliable - in the preparation of this advertisement and information contained herein. Portside Real Estate cannot however warrant, represent or guarantee the accuracy, or completeness of the information and therefore, cannot accept liability resulting from reliance on this information. Portside Real Estate strongly recommends potential purchasers make their own independent inquiries and investigations before purchasing.
Features
Floor Plan
Floorplan 1
